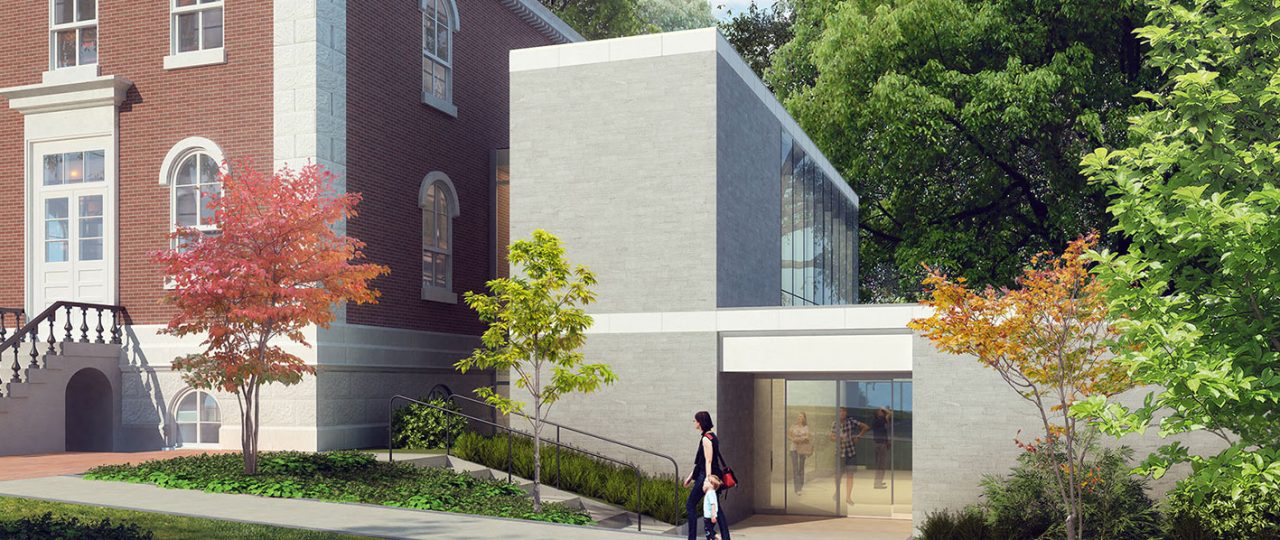Tarlton completed the historic renovation of buildings that formerly housed Shriners Hospital and Central Institute for the Deaf into apartment residences for Washington University School of Medicine students and others living near the medical campus.
Working for BOBB LLC, Tarlton transformed the 3-story, 77,671 sf Shriners Hospital and 4-story, 51,207 sf CID into 160 rental apartments that share amenity spaces, including common kitchens and a large community room, as well as a game room, music practice space, media lounge and fitness center. The mix of units includes studio, one-bedroom and two-bedroom apartments.
The team’s work included restoring the existing masonry facade, window repair or replacement, installation of new mechanicals, plumbing, electrical and fire protection systems, plus paving and landscaping.
The Shriners and CID buildings are listed on the National Register of Historic Places. The buildings, which opened within a decade of each other, were designed in the Renaissance Revival style by renowned St. Louis architect William B. Ittner.
