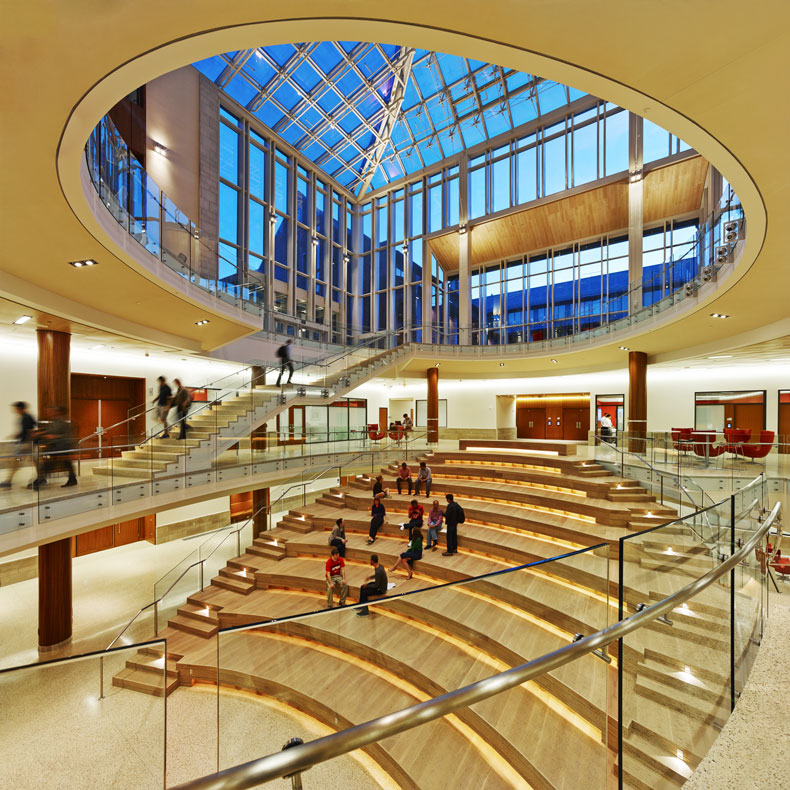Tarlton completed construction of the Olin Business School Expansion for Washington University in St. Louis. Knight Hall and Bauer Hall are located between the existing Knight Center and McMillan Hall, which underwent demolition and renovation to make way for this new construction. The centerpiece soaring glass atrium is an engineering marvel.
The LEED Gold project nearly doubled the Business School’s footprint on the Danforth Campus. Floors 1 and 2 house tiered classrooms, with a 300-seat auditorium and amphitheater-style Frick Forum on Floor 1. Designed for small gatherings and large presentations, the forum’s curved wooden seating rises to Floor 2, home to the Weston Career Center, additional tiered classrooms and a terrace classroom that opens to a large patio in the Mews. Floors 4 and 5 house faculty offices and the Dean’s office, providing access at the fourth level to study and meeting rooms in the new Knight and Bauer Towers, designed to serve as signature landmarks for Olin.
The project won an Alliant Build America Award from the Associated General Contractors of America.
