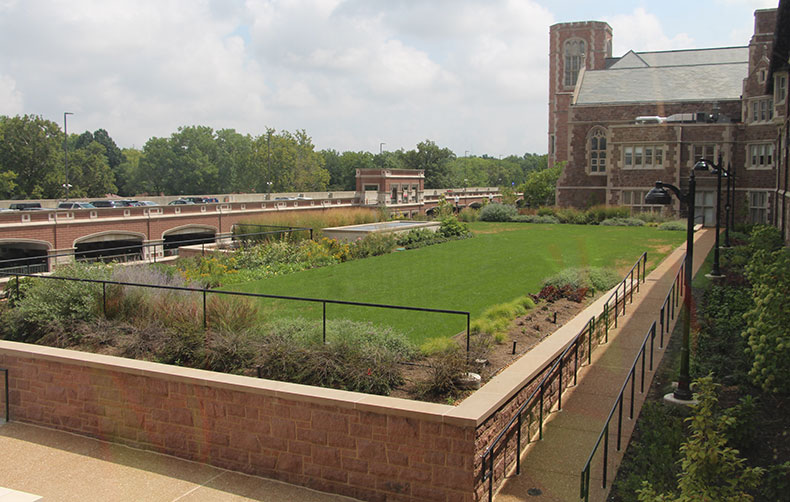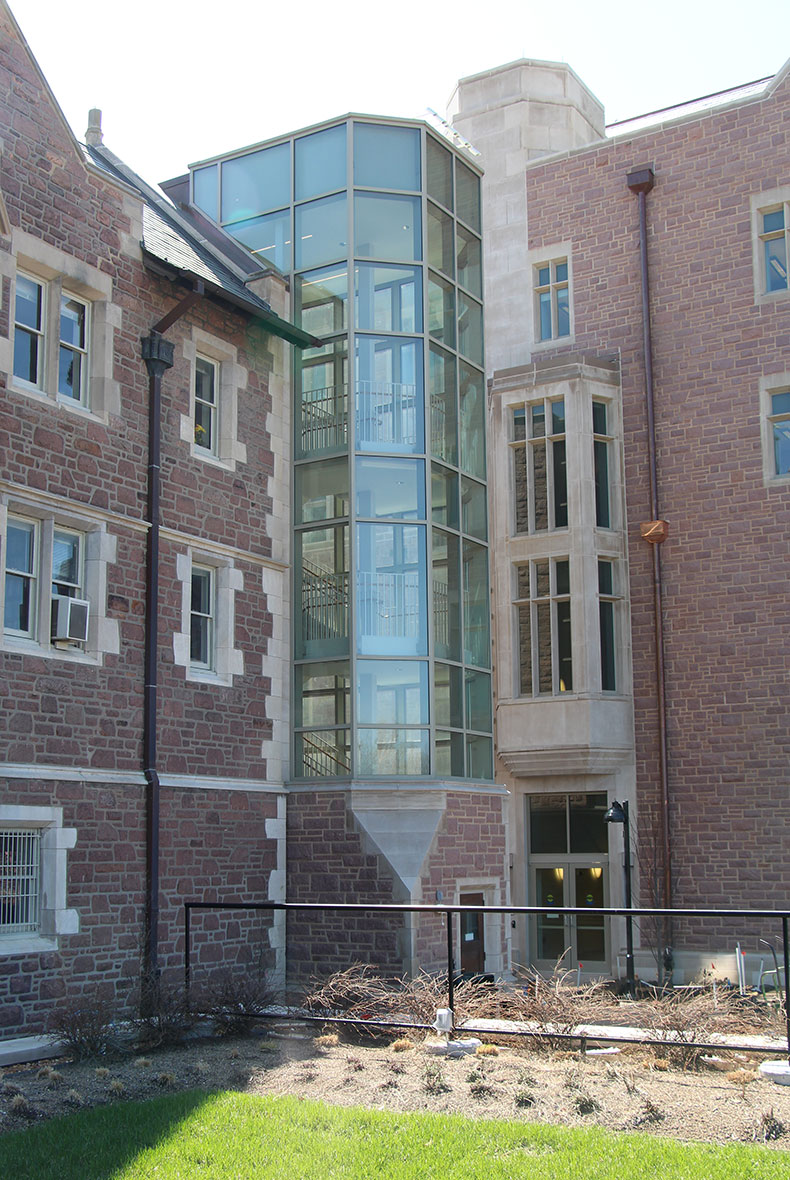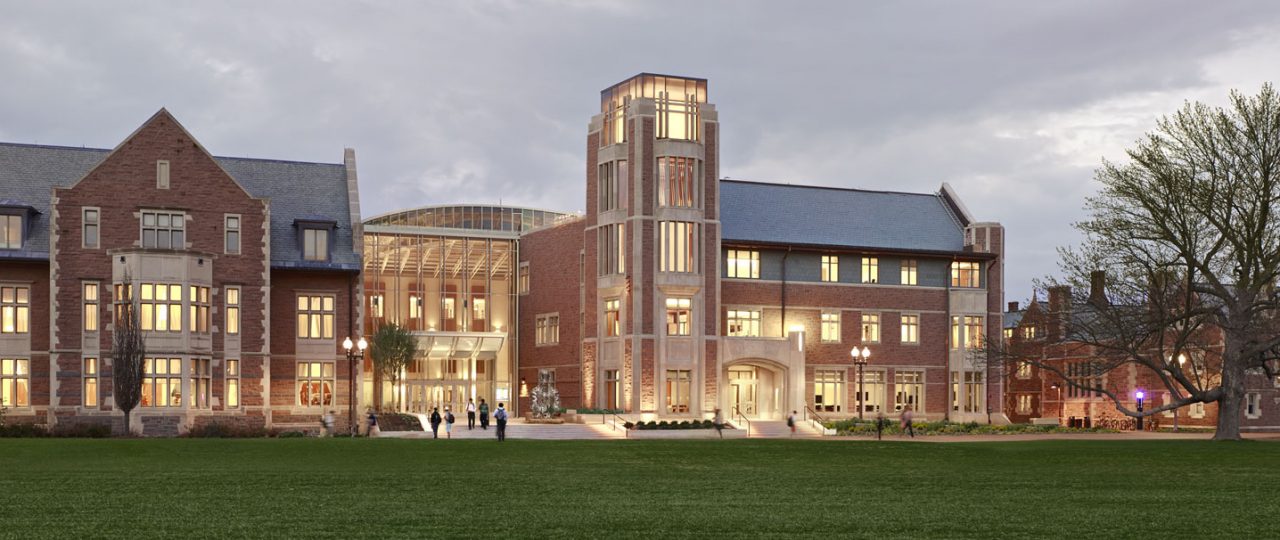A portion of the century-old McMillan Hall sat in the footprint of the university’s planned expansion of the Olin Business School. To allow for the new construction, McMillan’s 64-by-32-foot west wing was demolished and other parts of the building were renovated.
Work included the interior renovation of offices, labs and seminar rooms, plus reconstruction of the building façade, including granite, limestone and exterior windows. A stair and elevator tower was rebuilt to take up less space. Working within the confines of a tight site and mere feet from the ongoing new construction required extensive pre-planning.


