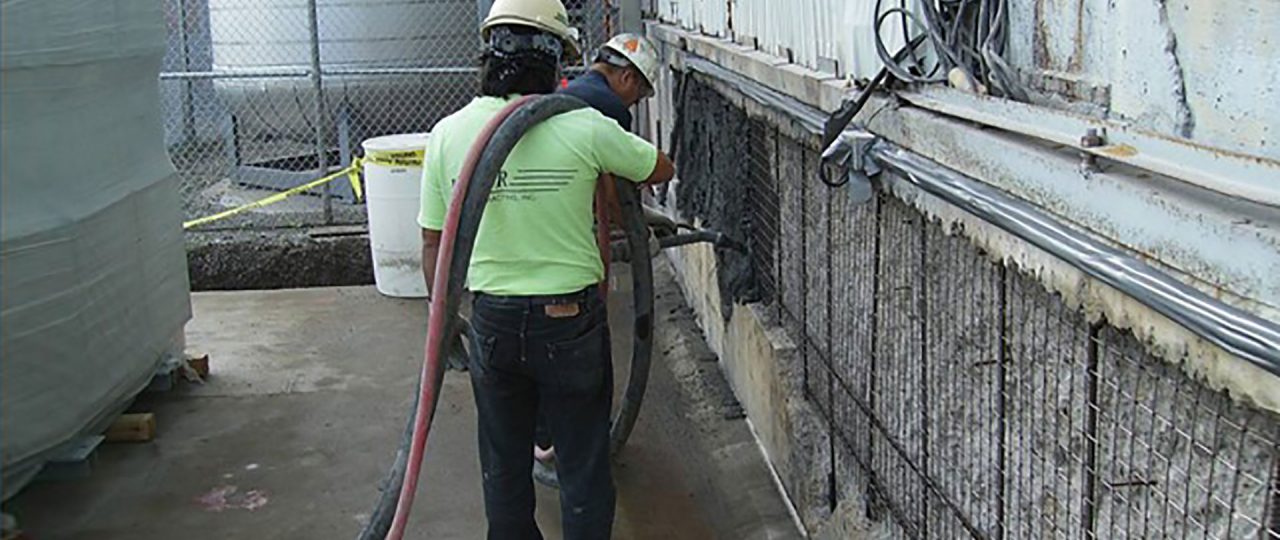Tarlton completed a seismic retrofit that brought a 4-story, 60,000 sf structure up to code requirements. As the project began, the team became aware of a substantial void in a 500-foot-long stone foundation wall. Working with structural engineering consultants, Tarlton devised and successfully carried out a unique solution to restore the structural integrity of the 6-foot-tall wall.
The project encompassed excavation, backfill and offsite disposal of excess material, installation of new concrete foundations, removal and replacement of columns, and the application and installation of shotcrete, plus welded wire fabric (WWF) reinforcement through bolts, rebar, angles, ties, lag screws and other strengthening materials.
The team also relocated a sump pump and associated piping, demolished an elevator and replaced the roof (under separate contract). Critical computer equipment in the basement was protected throughout the building restoration and upgrade.
