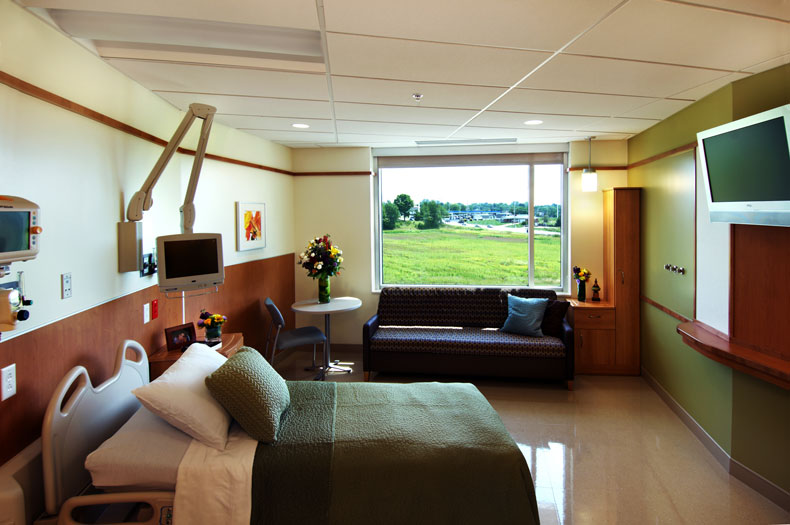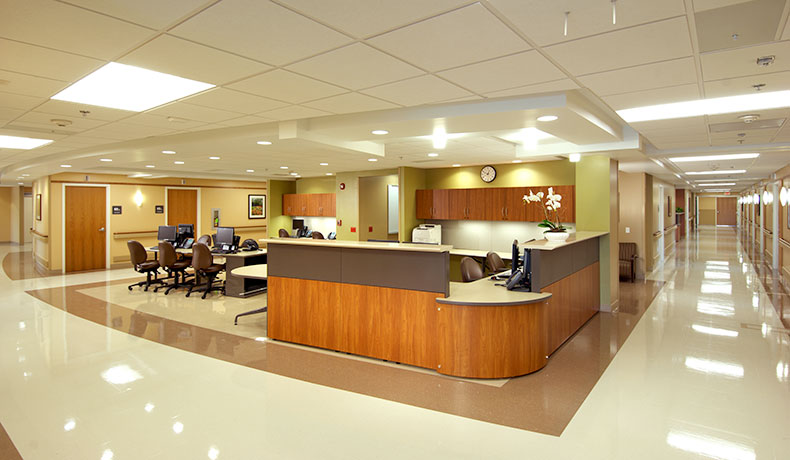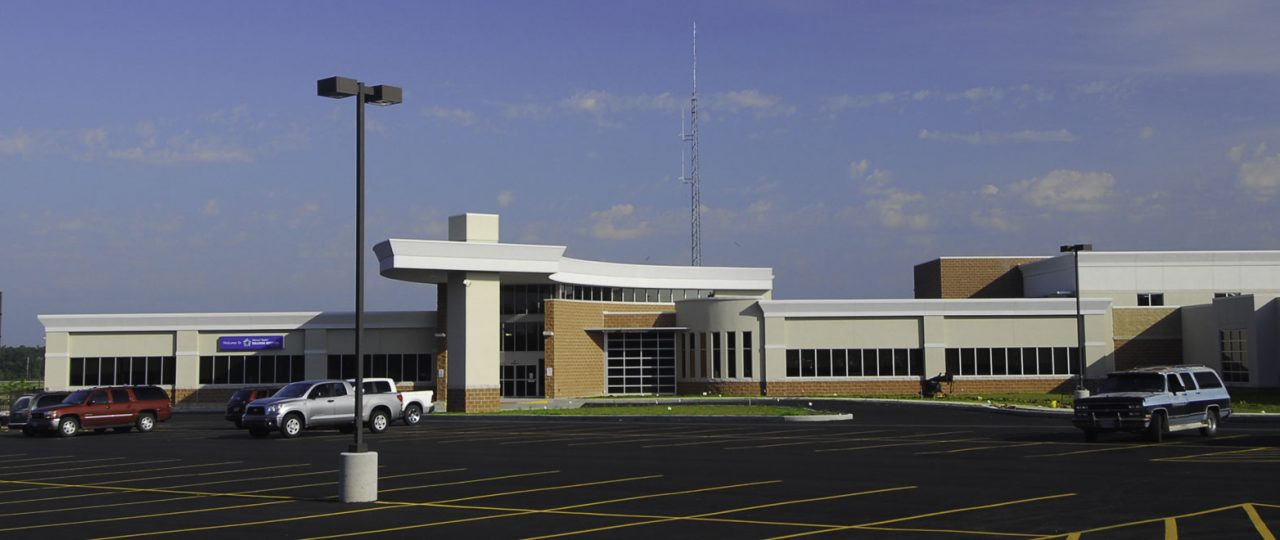Tarlton was a member of the Lean Construction team that constructed this expansion of Barnes-Jewish St. Peters Hospital, including a 3-story patient tower, pharmacy and medical outpatient building. In partnership with Pratt Design Studio of Chicago, Tarlton was involved in all phases of preconstruction, design, planning and budgeting.
This project brought 18 new patient rooms to the St. Peters campus and doubled the size of the inpatient pharmacy, while also providing shell space for future additional patient rooms and medical office space.
The project was delivered under a unique Integrated Project Delivery contract with eight signatories, including major subcontractors, and was believed to be the first such comprehensive IPD in the region. The team’s collaboration and project execution was hailed as a model for success.


