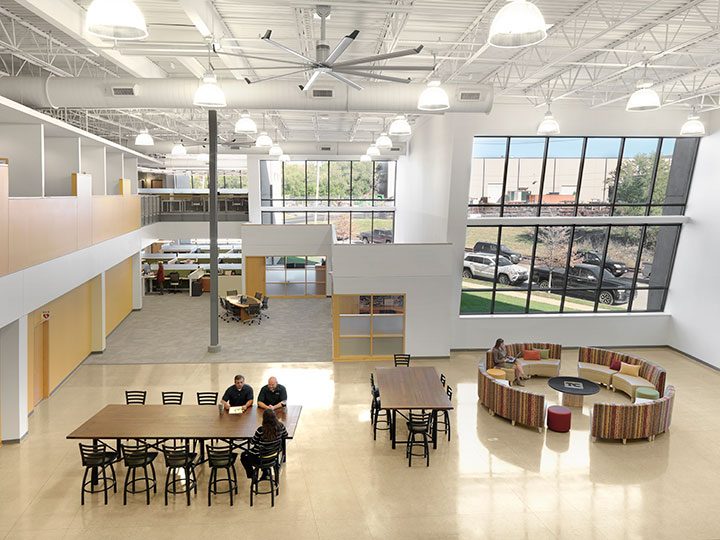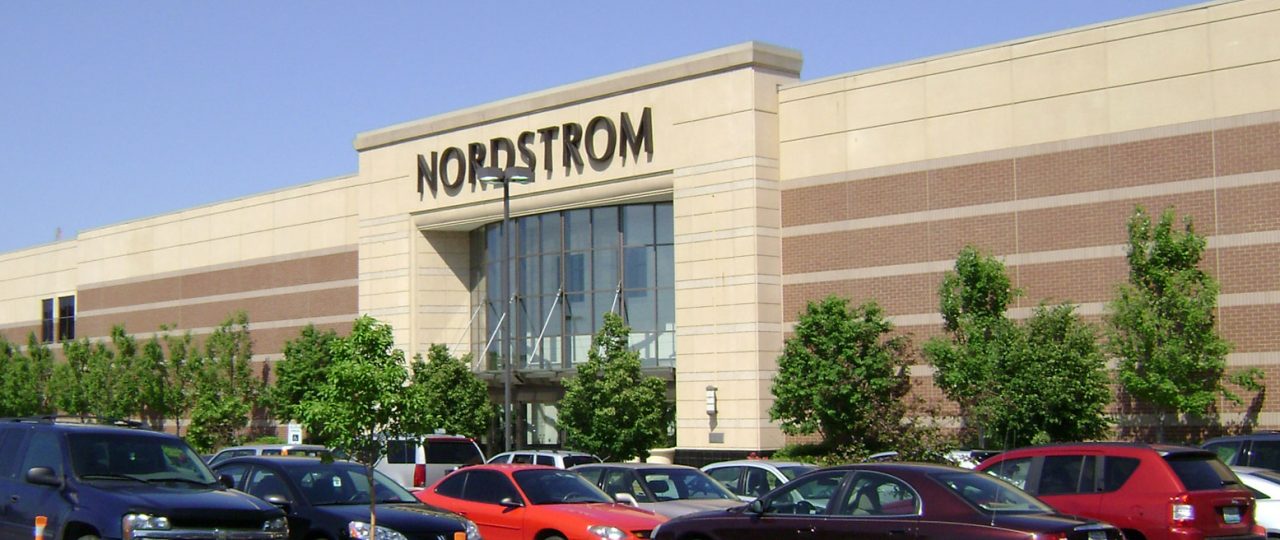Tarlton’s headquarters consolidates office operations, reflects a reputation for being versatile and friendly, and showcases strength in highly skilled construction techniques. The building was the first LEED Silver project in the St. Louis region. The steel-frame structure was designed with a mezzanine that could be extended later to create a full second floor, a project Tarlton undertook in 2015.
With more than 40 percent of our firm’s construction projects self-performed, our Muddy Boots area provided a key design driver. The area is bright and spacious, the perfect spot for collaboration, lunch with colleagues, or large company gatherings. Other building amenities include an outdoor patio, Mother’s Room and large training room.
Highly efficient buildings systems meet LEED criteria for heating and cooling. Low- emission materials for wall coverings, floor coverings, ceilings and other finishes and furnishings keep indoor air quality high. Windows on the north façade reduce harsh south and western sunlight and bring abundant light into the building. Landscaping incorporates cisterns to collect rainwater for irrigation, while high-efficiency fixtures and water bottle refilling stations reduce water use in the building itself.

